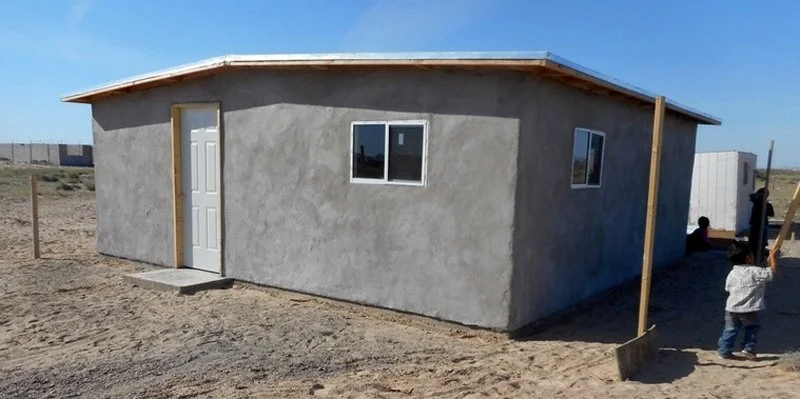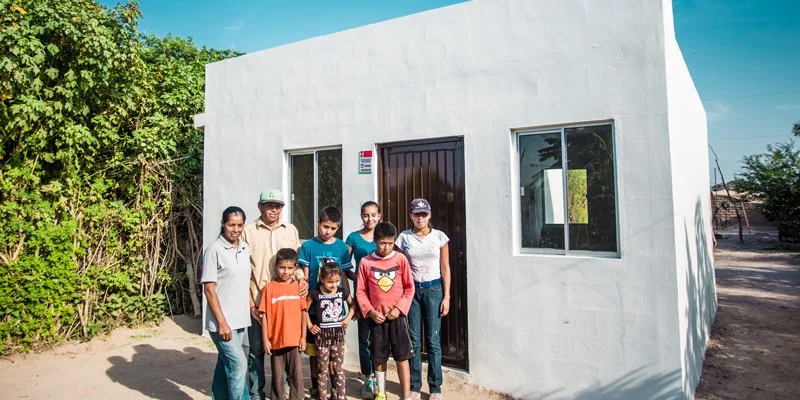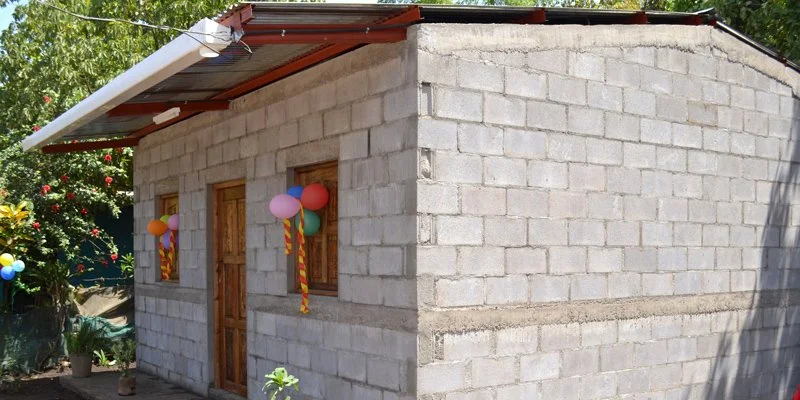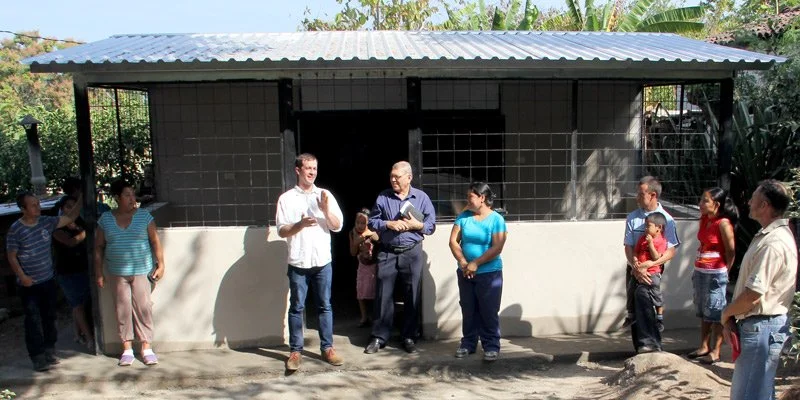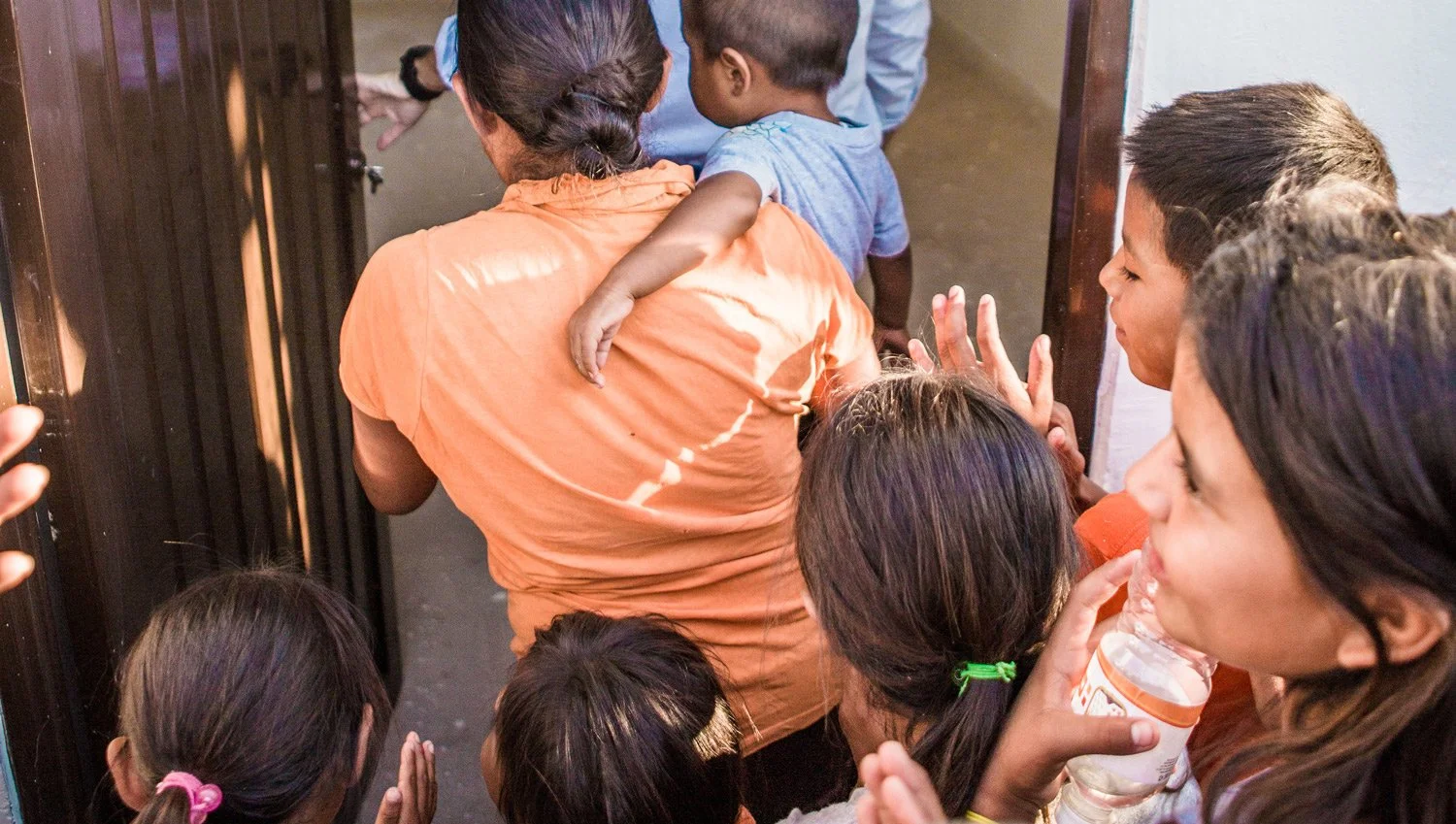Designing The Perfect House
Note: this post originally appeared on the 1MISSION blog.
In each of the communities where 1MISSION works, we have the same goal: to give people in poverty the opportunity to earn a house by serving their community. We focus on housing because we know that safe, secure shelter can make all the difference in a family’s life – protecting them from extreme weather, disease, and violence.
But no two communities are alike, which is why some 1MISSION houses look different from others and why you may see different price tags attached. At the same time, all house models are built using materials available locally and affordably, and are designed with specific local conditions in mind.
Today, come geek out with us as we learn a bit more about what goes into designing the perfect 1MISSION house. Then, at your next dinner party, you can win the admiration of your friends by explaining why elastomeric roofing is essential in Puerto Peñasco while corrugated metal roofs are ideal a little further south. Trust us. They’ll love you for it.
PUERTO PEÑASCO, MEXICO
This is the first community where we worked, and it’s where most of you will get first-hand experience – and maybe some blisters – on the field. Puerto Peñasco (or Rocky Point, as it’s also known) is a fishing and tourism hub with lots of sandy beaches on the Gulf of California. The weather is usually hot and there’s not much precipitation. But when it does rain, it pours. And yeah, sometimes there are hurricanes.
Most house recipients in Rocky Point are displaced people, having come from elsewhere in Mexico (or beyond) in search of employment. When we begin working with them, families are usually living in very basic, temporary housing that is totally insufficient to protect them from the extreme weather they continually face.
Which brings us to the new houses. They have concrete floors and frames constructed of 2×4 wood panels, with oriented strand board (OSB) on the outside, covered with tar paper and stucco. The roof is finished with – you guessed it – elastomeric coating, a waterproof, reflective material that reflects back 95% of sunlight. This keeps houses dry and cool, which is pretty much the job description of a good roof in a place like Rocky Point.
MIGUEL ALEMÁN, MEXICO
This is the newest community where we work, with the first set of houses completed this past summer. Located halfway between the Sonoran state capital of Hermosillo and the Gulf of California, Miguel Alemán is a semi-rural town inhabited by those who work on large commercial farms in the area.
The weather in Miguel Alemán is similar to that of Rocky Point, so 1MISSION houses here also are designed to keep families cool and to withstand long, hot summers with occasional torrential downpours.
Houses begin with concrete and rebar foundations, and walls are made of cinder block and more rebar. Single-sloped roofs are constructed with rebar (notice a theme here?) and styrofoam, which provides insulation from the heat and is then covered with a couple inches of concrete to hold it all together without overburdening the structure.
EL LIMONAL, NICARAGUA
Like much of Central America, El Limonal has a hot, humid climate. And it faces two kinds of terrifying natural disasters on a semi-regular basis: hurricanes and earthquakes. But being next door to the city dump, many residents are extremely poor and have lived for years in houses made of salvaged plastic, corrugated metal, tree branches, and occasionally sand bags.
Along with our field partner, Global CHE Enterprises, we want to keep these families safe. So 1MISSION houses in El Limonal have a design similar to the one used in Miguel Alemán – using concrete, block, and rebar – but with certain key differences. For one thing, the roof is pitched instead of slanted, and rather than concrete and styrofoam, these roofs are made of corrugated metal. Because of frequent seismic activity, it’s important for roofs to be lightweight to prevent a deadly collapse.
And due to heavier rains, it is crucial for a roof to shed rain well without absorbing moisture. Unlike other designs, there is also a gap between the walls and the roof to allow for better ventilation, something that makes a huge difference during prolonged rainy seasons when families are stuck inside and the weather remains hot.
The second key difference is less obvious to the naked eye, but it’s just as important. About four feet off the floor, walls are built with a concrete beam that goes all the way around the house. Without this reinforcement, the entire structure could collapse during an earthquake.
EL SALVADOR
In one important way, our work in El Salvador is distinct from other places. Through our field partner, ENLACE, we work in a variety of areas of the country over time, rather than in one community for a prolonged period. Specifics vary from one community to the next, but they do have some things in common.
Unlike the other places where we work, each community in El Salvador is rural, and most house recipients are subsistence farmers. These communities experience similar weather to neighboring Nicaragua, so houses are likewise designed to protect families from hurricanes, earthquakes, and everyday hot, humid weather.
The main structure of these houses is a steel frame made of 4×4 posts, which is then enclosed by concrete block. The pitched roof also has a steel frame and is covered with corrugated metal, with a small gap for ventilation as well.

